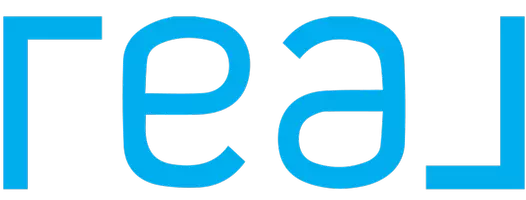4 Beds
3 Baths
2,211 SqFt
4 Beds
3 Baths
2,211 SqFt
Key Details
Property Type Single Family Home
Sub Type Single Family Residence
Listing Status Active
Purchase Type For Sale
Square Footage 2,211 sqft
Price per Sqft $723
Subdivision Metes & Bounds
MLS Listing ID 6875799
Style Ranch
Bedrooms 4
HOA Y/N No
Year Built 1989
Annual Tax Amount $2,587
Tax Year 2024
Lot Size 4.031 Acres
Acres 4.03
Property Sub-Type Single Family Residence
Source Arizona Regional Multiple Listing Service (ARMLS)
Property Description
property has extra parking for your horse trailers and RV's should you need
Location
State AZ
County Maricopa
Community Metes & Bounds
Direction East on Norther to Alsup, South on Alsup to property on east side of the street just south of Orangewood
Rooms
Other Rooms Great Room
Master Bedroom Split
Den/Bedroom Plus 4
Separate Den/Office N
Interior
Interior Features High Speed Internet, Double Vanity, Eat-in Kitchen, Breakfast Bar, Vaulted Ceiling(s), Kitchen Island, Pantry, Full Bth Master Bdrm
Heating Electric
Cooling Central Air
Flooring Laminate
Fireplaces Type 1 Fireplace
Fireplace Yes
SPA Above Ground,Private
Exterior
Exterior Feature Storage, RV Hookup
Parking Features RV Access/Parking, Garage Door Opener, Detached
Garage Spaces 4.0
Carport Spaces 4
Garage Description 4.0
Fence See Remarks, Other
Pool None
Landscape Description Irrigation Back, Flood Irrigation, Irrigation Front
Roof Type Composition
Porch Covered Patio(s), Patio
Private Pool No
Building
Lot Description Corner Lot, Grass Front, Grass Back, Irrigation Front, Irrigation Back, Flood Irrigation
Story 1
Builder Name ukn
Sewer Septic in & Cnctd, Septic Tank
Water Pvt Water Company
Architectural Style Ranch
Structure Type Storage,RV Hookup
New Construction No
Schools
Elementary Schools Belen Soto Elementary School
Middle Schools Belen Soto Elementary School
High Schools Canyon View High School
School District Agua Fria Union High School District
Others
HOA Fee Include No Fees
Senior Community No
Tax ID 501-49-023-C
Ownership Fee Simple
Acceptable Financing Cash, Conventional, 1031 Exchange, VA Loan
Horse Property Y
Horse Feature See Remarks, Arena, Barn, Corral(s), Stall, Tack Room
Listing Terms Cash, Conventional, 1031 Exchange, VA Loan

Copyright 2025 Arizona Regional Multiple Listing Service, Inc. All rights reserved.
"My job is to find and attract mastery-based agents to the office, protect the culture, and make sure everyone is happy! "






