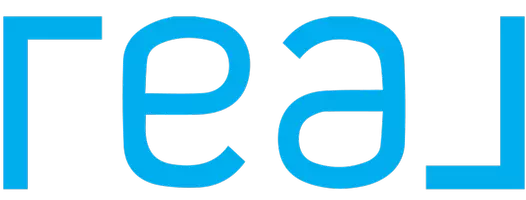2 Beds
2 Baths
1,217 SqFt
2 Beds
2 Baths
1,217 SqFt
Key Details
Property Type Single Family Home
Sub Type Single Family Residence
Listing Status Active
Purchase Type For Sale
Square Footage 1,217 sqft
Price per Sqft $295
Subdivision Horne Avenue
MLS Listing ID 6859954
Style Contemporary
Bedrooms 2
HOA Fees $85/mo
HOA Y/N Yes
Year Built 1984
Annual Tax Amount $995
Tax Year 2024
Lot Size 3,502 Sqft
Acres 0.08
Property Sub-Type Single Family Residence
Source Arizona Regional Multiple Listing Service (ARMLS)
Property Description
The downstairs includes a spacious bedroom and a full bathroom, while upstairs, two well-appointed bedrooms boast vaulted ceilings and wood-look flooring, sharing a stylish Jack & Jill bathroom with dual sinks. The backyard offers an open patio, perfect for relaxation or BBQs. Beautiful trees and plants creates your own OASIS. The detached 2-car garage completes the home.
Location
State AZ
County Maricopa
Community Horne Avenue
Direction E McKellips Rd & N Horne Directions: Head south on N Horne, Turn left onto Horne Ave Patio Homes, Continue straight. Property will be on the left.
Rooms
Other Rooms Family Room
Master Bedroom Upstairs
Den/Bedroom Plus 3
Separate Den/Office Y
Interior
Interior Features High Speed Internet, Double Vanity, Upstairs, Breakfast Bar, 9+ Flat Ceilings, Vaulted Ceiling(s), Kitchen Island, Pantry, Full Bth Master Bdrm, Laminate Counters
Heating Electric
Cooling Central Air, Ceiling Fan(s), Programmable Thmstat
Flooring Carpet, Laminate, Tile
Fireplaces Type 1 Fireplace
Fireplace Yes
SPA None
Exterior
Exterior Feature Private Yard, Storage
Parking Features Garage Door Opener, Detached
Garage Spaces 2.0
Garage Description 2.0
Fence Block, Wrought Iron
Pool None
Community Features Community Spa, Near Bus Stop
Roof Type Composition
Porch Patio
Private Pool No
Building
Lot Description Sprinklers In Rear, Desert Back, Desert Front, Gravel/Stone Front, Synthetic Grass Back
Story 2
Builder Name US Home Corp
Sewer Public Sewer
Water City Water
Architectural Style Contemporary
Structure Type Private Yard,Storage
New Construction No
Schools
Elementary Schools Edison Elementary School
Middle Schools Kino Junior High School
High Schools Westwood High School
School District Mesa Unified District
Others
HOA Name Home Avenue
HOA Fee Include Maintenance Grounds
Senior Community No
Tax ID 136-33-067
Ownership Fee Simple
Acceptable Financing Cash, Conventional, FHA, VA Loan
Horse Property N
Listing Terms Cash, Conventional, FHA, VA Loan
Virtual Tour https://dashboard.rocketlister.com/anon/website/virtual_tour/696592?view=mls

Copyright 2025 Arizona Regional Multiple Listing Service, Inc. All rights reserved.
"My job is to find and attract mastery-based agents to the office, protect the culture, and make sure everyone is happy! "






